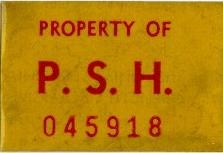|
Proposed Building Layout, 1941
West Colony, Topographical Survey, 1944
Temporary Construction Office (used during construction of the north campus), original plans, 1947
Farm Group, New Electrical Cable and Duct Work, 1947
Farm Group, Land Survey, 1957
Demolition:
Demolition of Garages, Warehouse; Abatement of Laundry and West Power Plant, 2000
Demolition of West Power Plant, C-6, C12; Sealing of Laundry, 2001
Buildings (chronologically):
N-6 & N-7, Senile Wards Built: 1941-43 Architect: George W. Pepper Jr. Cost: approx. $3,000,000.00
N-6 and N-7 (built together) Original Plans, 1941, 17 pages:
PAGE 1; Basement Plan, N-6
PAGE 2; Basement Plan, N-7
PAGE 3; First Floor Plans, N-6 & 7
PAGE 4; Second Floor Plans, N-6 & 7
PAGE 5; Third Floor Plan, N-6 & 7
PAGE 6; Fourth Floor Plan, N-6 & 7
PAGE 7; Penthouse and Roof Plans, N-6 & 7
PAGE 8; Foundation Plan, N-6
PAGE 9; Foundation Plan, N-7
PAGE 10; First Floor Construction, N-6 & 7
PAGE 11; Second Floor Construction, N-6 & 7
PAGE 12; Third Floor Construction, N-6 & 7
PAGE 13; Fourth Floor Construction, N-6 & 7
PAGE 14; Roof and Penthouse Construction, N-6 & 7
PAGE 15; Penthouse Roof Construction, N-6 & 7
PAGE 16; Beam, Column, and Footing Schedules, N-6 & 7
PAGE 17, Details of Concrete Column Offsets, N-6 & 7
N-6 and N-7 Connecting Tunnel, (original plans), 1945, 2 pages:
PAGE 1; Plot Plan and Sections
PAGE 2; Plans
N-5, Dietary-Kitchen Building Built: 1947 Architect: H. J. Kuljian & Co. Cost: $863,972.00
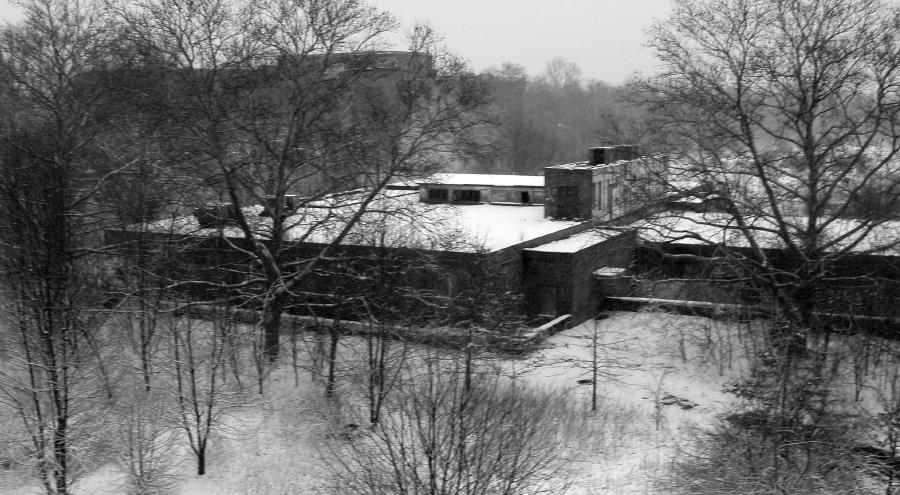
N-5 Original Plans, 1946, 10 pages:
PAGE 1; Plot Plan
PAGE 2; Basement Plan
PAGE 3; First Floor Plan
PAGE 4; Roof Plan
PAGE 5; Basement and Footing Plan
PAGE 6; First Floor Framing Plan
PAGE 7; Roof Framing Plan
PAGE 8; Structural Schedules
PAGE 9; Structural Details A
PAGE 10; Structural Details B
N-5, Landscape Work and Tunnel Extensions (original plans), 1946, 2 pages:
PAGE 1; Sewers, Water, Steam and Electrical Connections
PAGE 2; Roadway and Tunnel Grading
N-3, Active Therapy Building Built: 1948-50 Architect: George W. Pepper Jr. Cost: $2,454,789.00
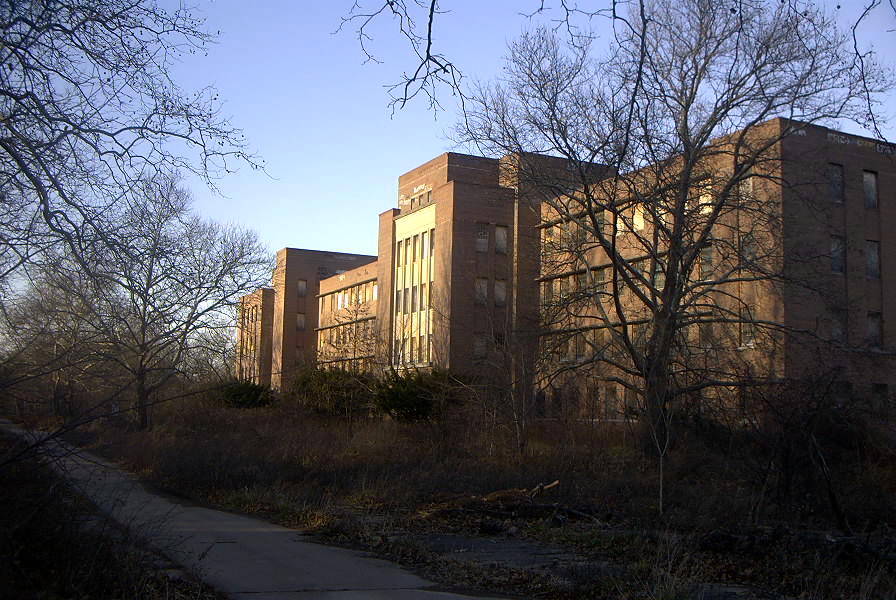
N-3 Original Plans, 1947, 25 pages:
Temporary Construction Road for N-3 Building, 1947
PAGE 1; Cover, Contents
PAGE 2; Sub-Basement Plan
PAGE 3; Basement Plan
PAGE 4; First Floor Plan
PAGE 5; Second Floor Plan
PAGE 6; Third Floor Plan
PAGE 7; Fourth Floor Plan
PAGE 8; Penthouse and Roof Plans
PAGE 9; Plot Plan, Drive Details, Interior Wall Sections
PAGE 10; Southwest and Northeast Elevations (exteriors)
PAGE 11; Side Elevations (exteriors)
PAGE 12; Cross Sections, Lecture Room (auditorium) Details
PAGE 13; Wall Sections Therapy Wing
PAGE 14; Wall Sections Laboratory Wing
PAGE 15; Details of Main Entrances
PAGE 16; Stair Details
PAGE 17; Interior Details
PAGE 18; Details of Public Lobbies
PAGE 19; Foundation Plan
PAGE 20; First Floor Construction
PAGE 21; Second Floor Construction
PAGE 22; Third Floor Construction
PAGE 23; Fourth Floor Construction
PAGE 24; Roof Over Fourth Floor, Penthouse Roof and Penthouse Floor Construction
PAGE 25; Beam, Column, and Footing Schedules
N-9, Maximum Security Male
Building Built:
1949-50 Architect: Howell
Lewis Shay Cost: $2,280,000.00
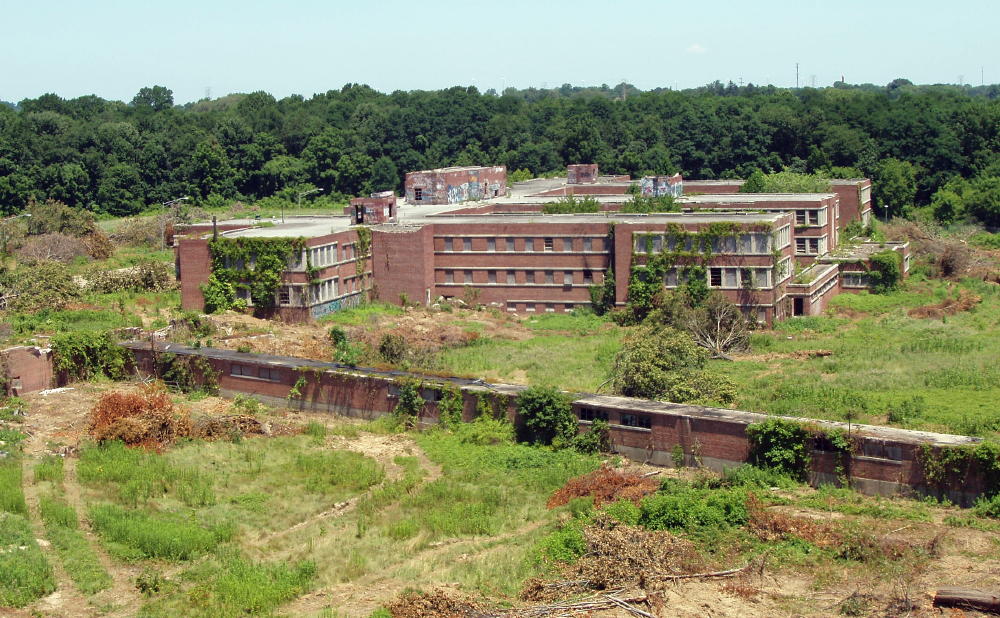
N-9 Original Plans, 1948, 23 pages:
PAGE 1; Plot and Roof Plans
PAGE 2; Ground Floor Plan, Block A
PAGE 3; First Floor Plan, Block A
PAGE 4; Second Floor Plan, Block A
PAGE 5; Ground and First Floor Plans, Block B
PAGE 6; Second Floor Plan, Block B, Penthouse Plans
PAGE 7; Elevations (exteriors)
PAGE 8; Elevations (exteriors), and Sections
PAGE 9; Exterior Details A
PAGE 10; Exterior Details B
PAGE 11; Details of Visitor's Wing
PAGE 12; Special Room Layouts A
PAGE 13; Special Room Layouts B
PAGE 14; Stair Details
PAGE 15; Elevator and Stair Details
PAGE 16; Foundation Plan, Block A
PAGE 17; First Floor Construction, Block A
PAGE 18; Second Floor Construction, Block A
PAGE 19; Roof Construction, Block A
PAGE 20; Foundation and First Floor Construction, Block B
PAGE 21; Second Floor and Roof Construction, Block B
PAGE 22; Beam Schedules
PAGE 23; Column Schedules
PAGE 24: Ground Floor Plan, Block A [GIF]
N-10, Tubercular Patients
Building Built:
1950-53 Architect: Davis
and Poole Cost: $2,825,022.00
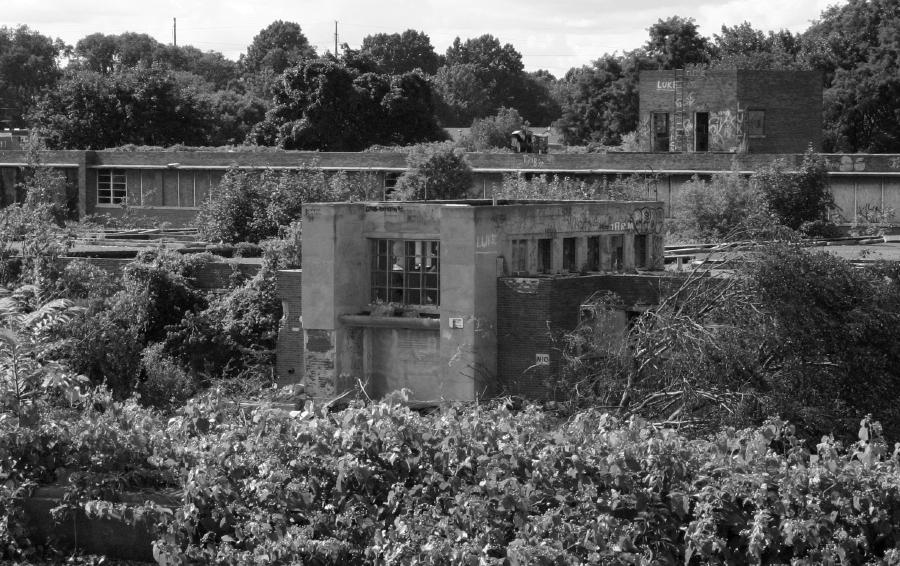
N-10 Original Plans, 1949, 29 pages:
PAGE 1; Plot Plan
PAGE 2; Roof Plan
PAGE 3; Column Layout
PAGE 4; Tunnel Details
PAGE 5; Misc Exterior Details
PAGE 6; Basement Plan
PAGE 7; First Floor Plan, Administration and Connecting Wings
PAGE 8; Basement Floor Plan, Ward Wings
PAGE 9; First Floor Plan, Female Ward (west) Wings
PAGE 10; First Floor Plan, Male Ward (east) Wings
PAGE 11; Foundation Plan, Administration and Connecting Wings
PAGE 12; Foundation Plan, Female Ward (west) Wings
PAGE 13; Foundation Plan, Male Ward (east) Wings
PAGE 14; Foundation Plan, Dining-Kitchen Wing
PAGE 15; First Floor Construction, Administration and Connecting Wings
PAGE 16; First Floor Construction, Female Ward (west) Wings
PAGE 17; First Floor Construction, Male Ward (east) Wings
PAGE 18; First Floor Construction, Dining-Kitchen Wing
PAGE 19; Roof Construction, Administration and Connecting Wings
PAGE 20; Second Floor and Roof Construction, Female Ward (west) Wings
PAGE 21; Second Floor and Roof Construction, Male Ward (east) Wings
PAGE 22; Second Floor and Roof Construction, Dining-Kitchen Wing
PAGE 23; Roof Construction, Ward Wings North, Male & Female
PAGE 24; Beam Schedule A
PAGE 25; Beam Schedule B
PAGE 26; Beam Schedule C
PAGE 27; Column and Footing Schedules
PAGE 28; Reinforced Steel Details, Dayrooms
PAGE 29; Reinforced Steel Details, Ward Wings
N-8, Maximum Security Female
Building Built:
1951-52 Architect: Stopper
& Lichty Cost: $2,347,092.00
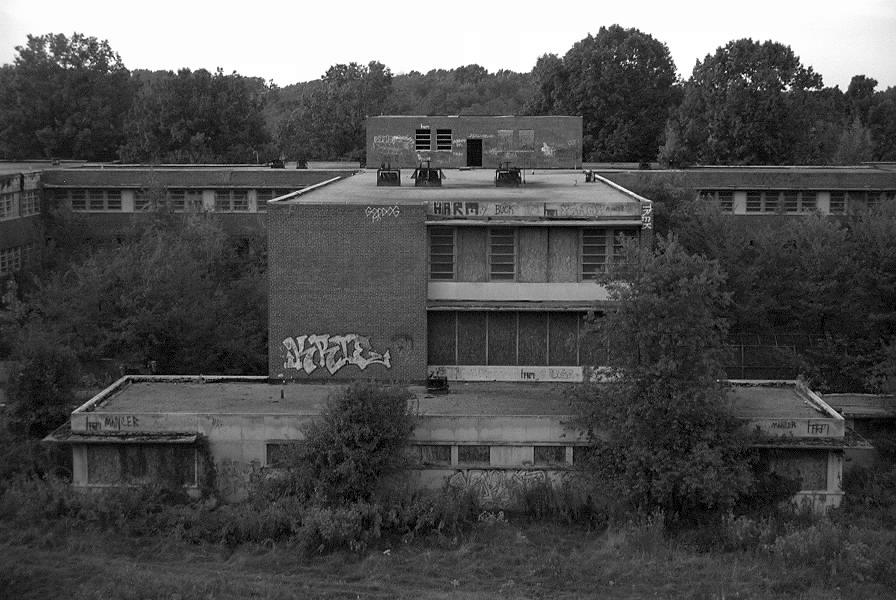
N-8 Original Plans, 1949, 21 pages:
PAGE 1; Plot Plan and Details
PAGE 2; Ground Floor Plan Block A
PAGE 3; Ground Floor Plan Block B
PAGE 4; First Floor Plan Block A
PAGE 5; First Floor Plan Block B
PAGE 6; Second Floor Plan Block A
PAGE 7; Second Floor Plan Block B
PAGE 8; Elevations (exteriors) A
PAGE 9; Elevations (exteriors) B
PAGE 10; Elevations (exteriors) C
PAGE 11; Foundation Plan Blocks A and C
PAGE 12; Ground Floor Plan Block B
PAGE 13; First Floor Plan Blocks A and C
PAGE 14; First Floor Plan Block B
PAGE 15; Second Floor Plan Blocks A and C
PAGE 16; Ground Floor Plan Block B
PAGE 17; Roof Plan Blocks A and C
PAGE 18; Roof Plan Block B
PAGE 19; Beam Schedules and Details
PAGE 20; Beam and Column Schedules
PAGE 21; Manholes and Tunnels Plans and Details
N-8 Building; Expansion and Renovation of Forensic Unit, 1985, 4 pages:
PAGE 1; Cover, Contents
PAGE 2; Ground Floor Plan and Details
PAGE 3; First Floor Plan and Details
PAGE 4; Second Floor Plan and Details
Auditorium/Chapel Building,
(Furey Ellis Hall) Built: 1955-56 Architect:
Nolen & Swinburne Cost:
approx. $ 1,800,000.00
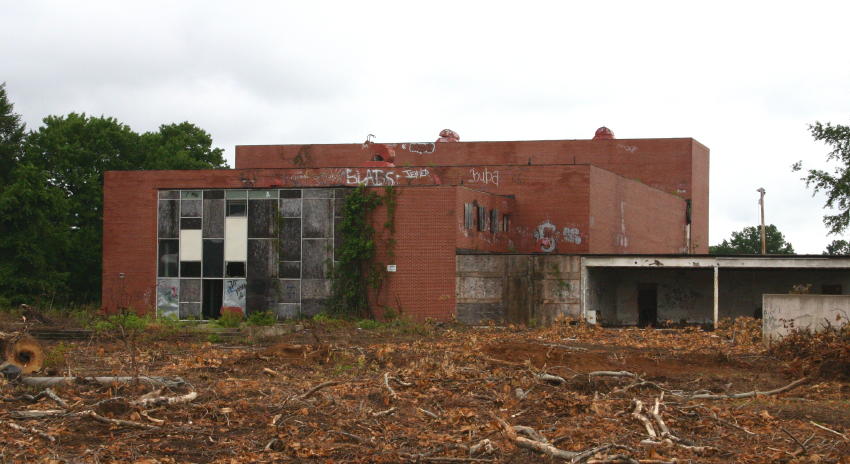
Auditorium/Chapel Original Plans, 1955, 18 pages:
PAGE 1; Plot Plan
PAGE 2; First Floor Plan
PAGE 3; Basement and Second Floor Plan
PAGE 4; Roof Plan and Details
PAGE 5; Room Finish and Door Schedules
PAGE 6; Elevations (exteriors), and Details A
PAGE 7; Elevations (exteriors), and Details B
PAGE 8; Interior Elevations and Details
PAGE 9; Wall Sections A
PAGE 10; Wall Sections B
PAGE 11; Wall Sections C
PAGE 12; Pile Plan and Foundation Details
PAGE 13; First Floor Framing Plan
PAGE 14; Other Floor Framing Plans and Details
PAGE 15; Roof Framing Plan
PAGE 16; Schedules and Sections
PAGE 17; Core Boring Plan and Data
PAGE 18; Test Boring Layout
Building Alterations and Remodeling:
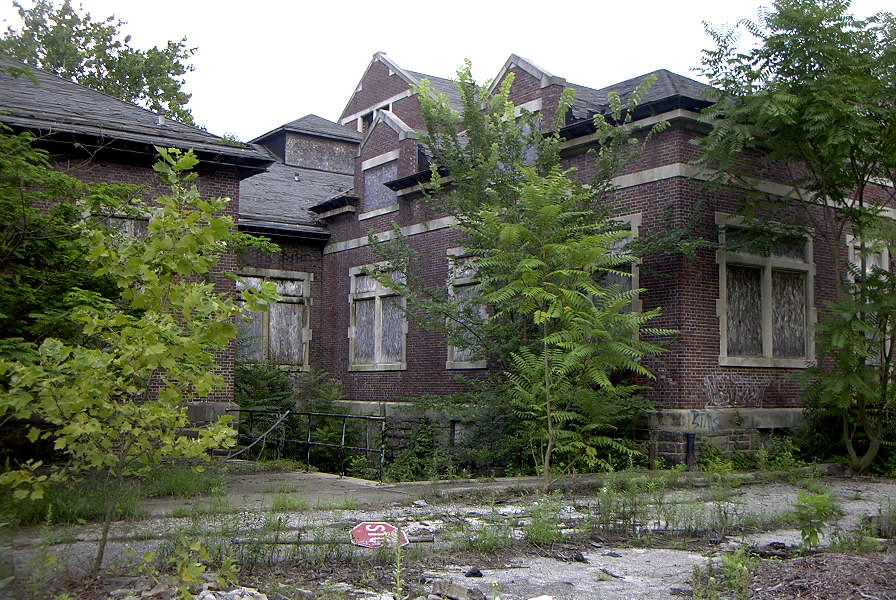
C-15, Female Dietary Building, Expansions and Renovations by G.W. Pepper Jr, 1944, 5 pages:
PAGE 1; Basement Plan and Details
PAGE 2; First Floor Plan and Details
PAGE 3; Second Floor and Assembly Room (auditorium and new projection room) Plans
PAGE 4; Elevations (exteriors)
PAGE 5; Details
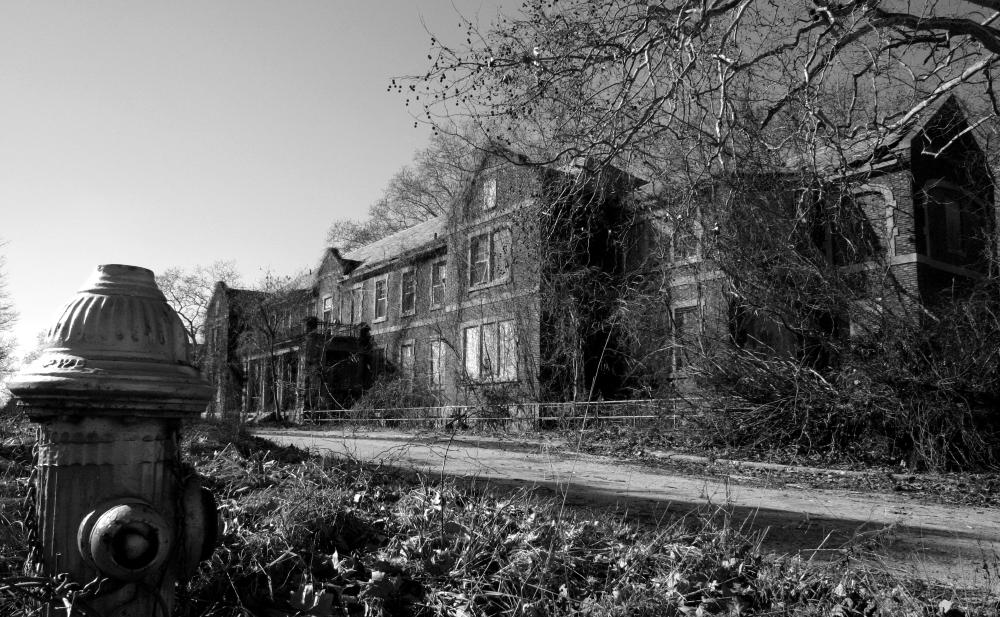
C-3 and C-7, Female Dormitories, Renovations and Alterations by G.W. Pepper Jr, 1948, 7 pages:
PAGE 1; Basement Plan C-3
PAGE 2; First Floor Plan C-3
PAGE 3; Second Floor Plan C-3
PAGE 4; Elevations (exteriors) C-3
PAGE 5; Basement Plan C-7
PAGE 6; First Floor Plan C-7
PAGE 7; Second Floor C-7
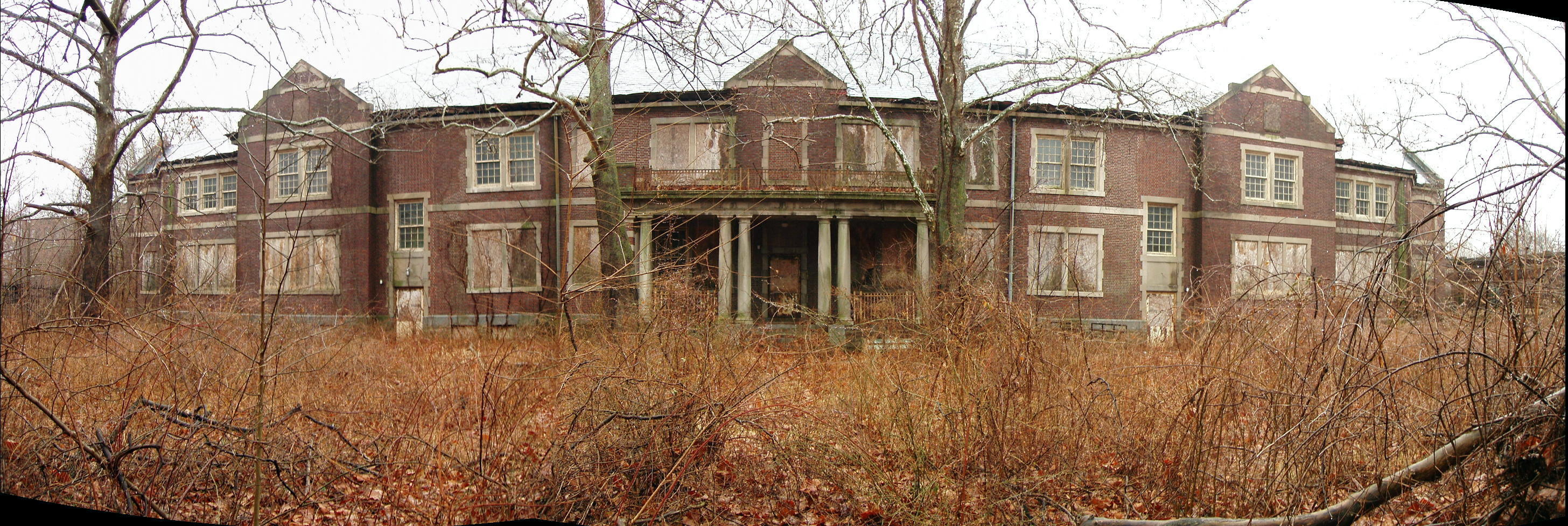
C-8 and C-10, Female Dormitories, Renovations and Alterations by Savery, Scheetz, and Gilmour,
1948, 12 pages:
PAGE 1; Cover, Contents
PAGE 2; Basement Plan
PAGE 3; First Floor Plan
PAGE 4; Second Floor Plan
PAGE 5; Elevations (exteriors)
PAGE 6; Sections and Location Plan
PAGE 7; Stair Details
PAGE 8; Room and Stair Details
PAGE 9; Details A
PAGE 10; Details B
PAGE 11; Foundation Plan Details
PAGE 12; First and Second Floor Framing Plans
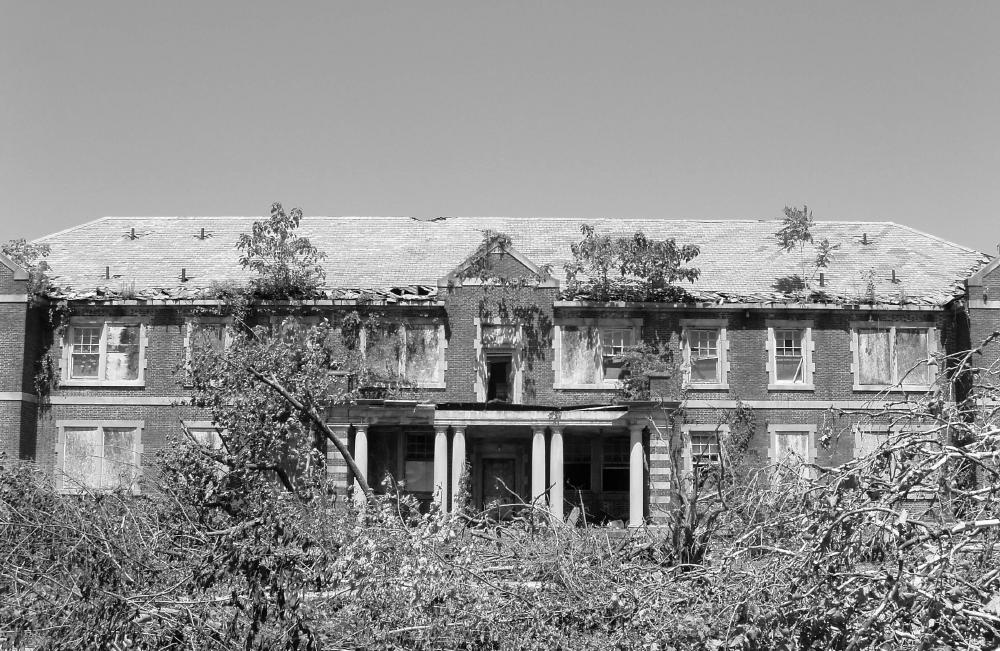
C-9 and C-11, Female Dormitories, Renovations and Alterations by G.W. Pepper Jr, 1948, 13 pages:
PAGE 1; Cover, Contents
PAGE 2; Basement Plan
PAGE 3; First Floor Plan
PAGE 4; Second Floor Plan
PAGE 5; Elevations (exteriors)
PAGE 6; Sections and Location Plan
PAGE 7; Stair Details
PAGE 8; Toilet Details
PAGE 9; Miscellaneous Details
PAGE 10; Foundation Plan
PAGE 11; First Floor Construction
PAGE 12; Second Floor Construction
PAGE 13; Loft Construction
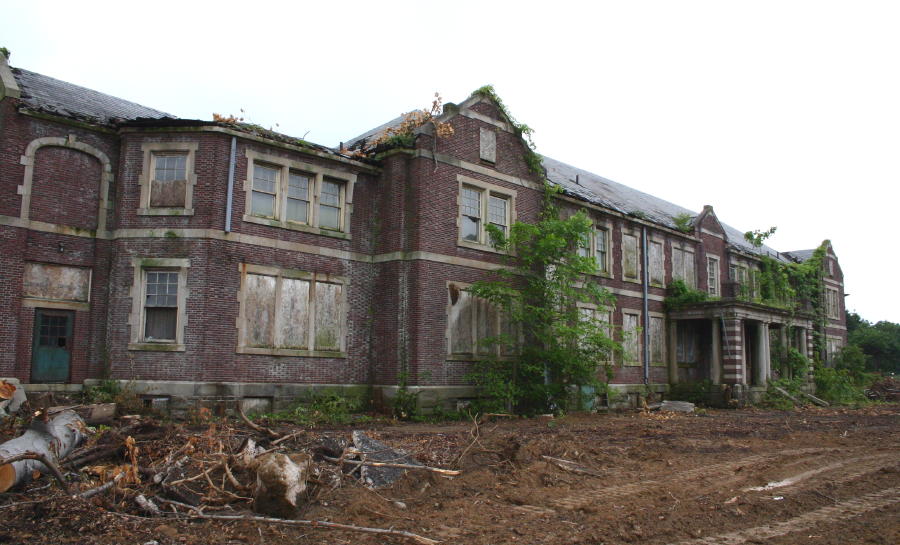
C-1 and C-5, Female Dormitories, Renovations and Alterations by John Lane Evans, 1954, 14 pages:
PAGE 1; Cover, Contents
PAGE 2; Plot Plan
PAGE 3; First Floor Plan
PAGE 4; Ground Floor Plan
PAGE 5; Second Floor Plan
PAGE 6; Elevations (exteriors)
PAGE 7; Sections and Elevations
PAGE 8; Stair Details
PAGE 9; Toilet Room Detail
PAGE 10; Window and Door Details
PAGE 11; Miscellaneous Details
PAGE 12; Foundation Plan
PAGE 13; First Floor Framing Plan
PAGE 14; Second Floor and Loft Framing Plan
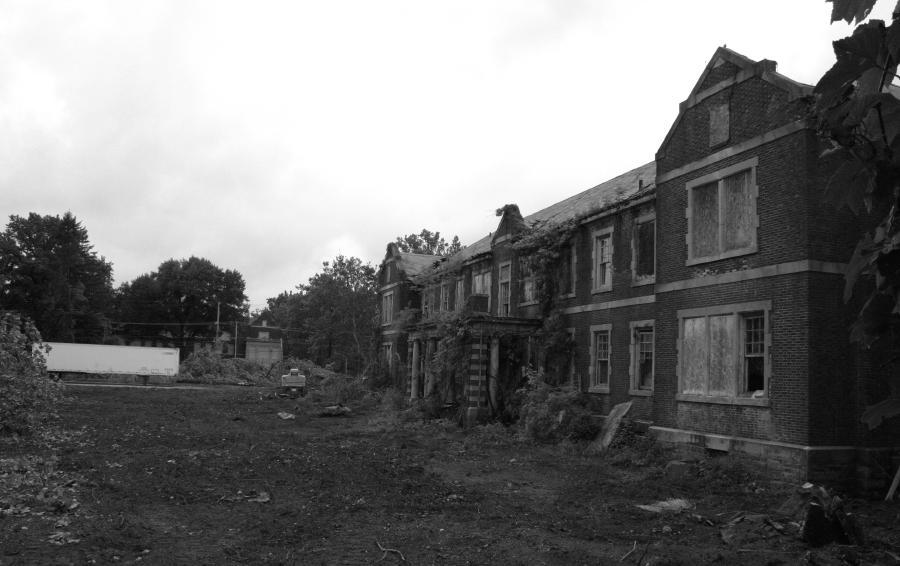
C-2 and C-4, Dormitory Buildings, Renovations and Alterations by Sabatino and Fishman, 1961, 11
pages [GIF files]:
PAGE 1; Cover, Contents
PAGE 2; Site Plan and Details
PAGE 3; Existing Conditions, Plans and Sections
PAGE 4; Basement and First Floor Plans, Kitchen and Dishwashing Room Details
PAGE 5; Second Floor and Loft Plans
PAGE 6; Room Finish and Door Schedules
PAGE 7; Elevations (exteriors), and Window Schedule
PAGE 8; Interior Elevations and Details
PAGE 9; Wall Sections and Details
PAGE 10; Toilet Room Details
PAGE 11; Stair Details and Roof Plan
|
