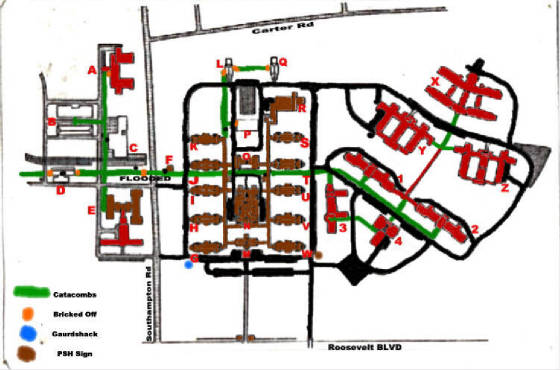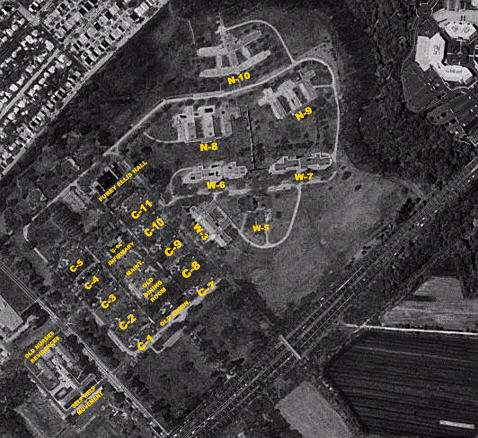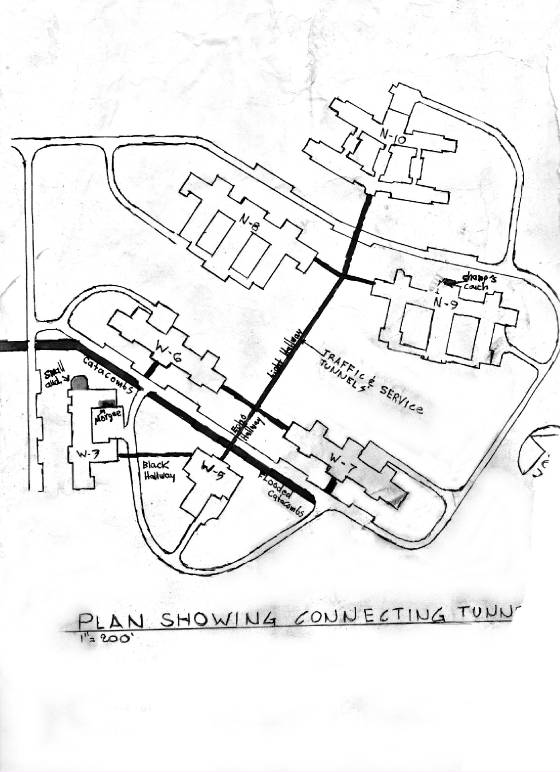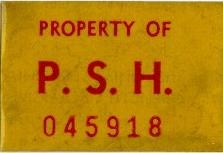|

MAP LEGEND
-
A- Laundry (S-8)
-
B- Garages
-
C- Warehouse
-
D- Power Plant
-
E- Nurses' Quarters (S-10, now Self Help)
-
F- Electrical Substation
-
G- C-1
-
H- C-2
-
I- C-3
-
J- C-4
-
K- C-5
-
L- C-6
-
M- Old Administration
-
N- Old Cafeteria/Maintenence
-
O- C-14 Infirmary
-
P- Remains of old Laundry (C-13)
-
Q- C-12
-
R- Furey Ellis Hall
-
S- C-11
-
T- C-10
-
U- C-9
-
V- C-8
-
W- C-7
-
X- N-10 (TB Hospital)
-
Y- N-8 (Max Security Female)
-
Z- N-9 (Max Security Male)
-
1- W-6
-
2- W-7
-
3- W-3 (Active Therapy Building)
-
4- W-5 (Cafeteria/Dietary)


|

